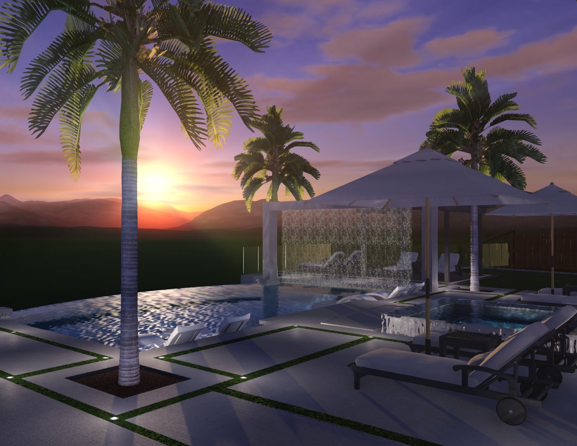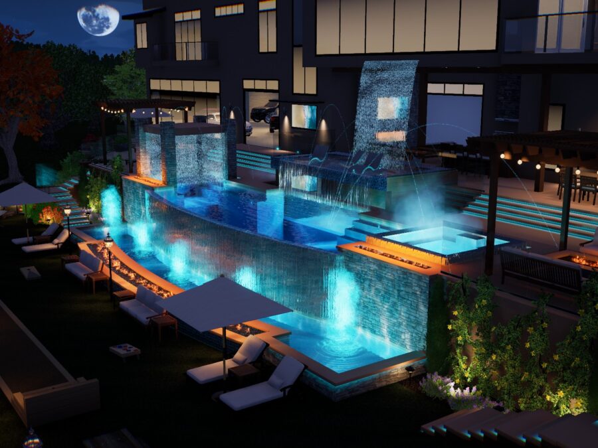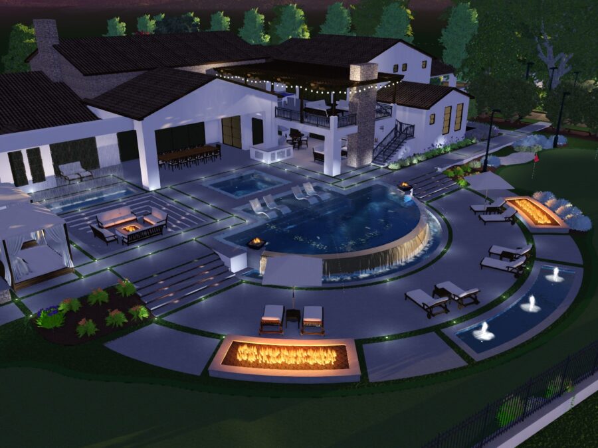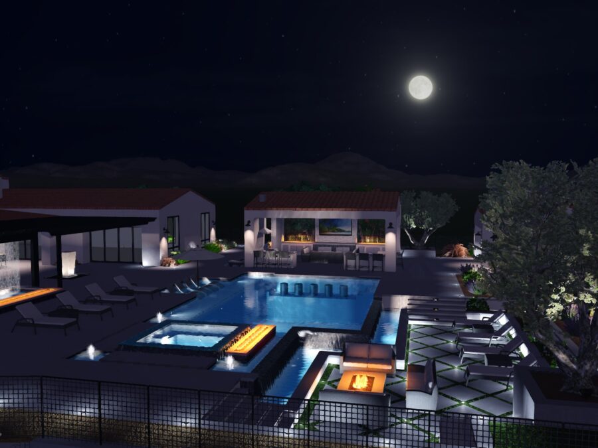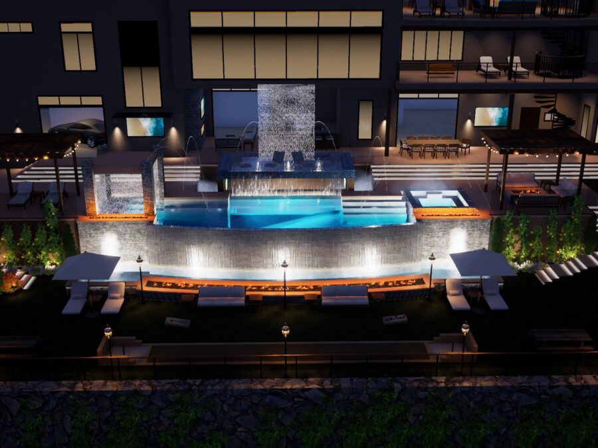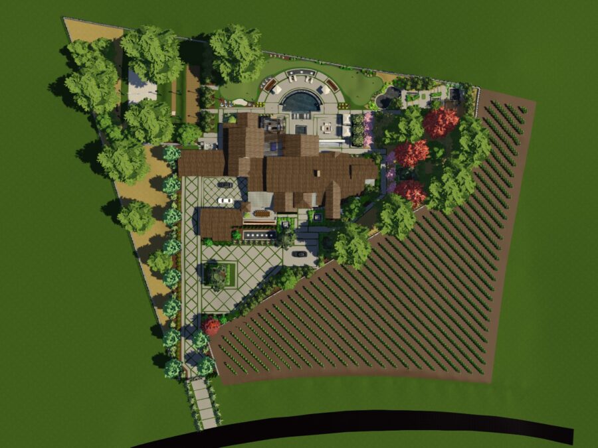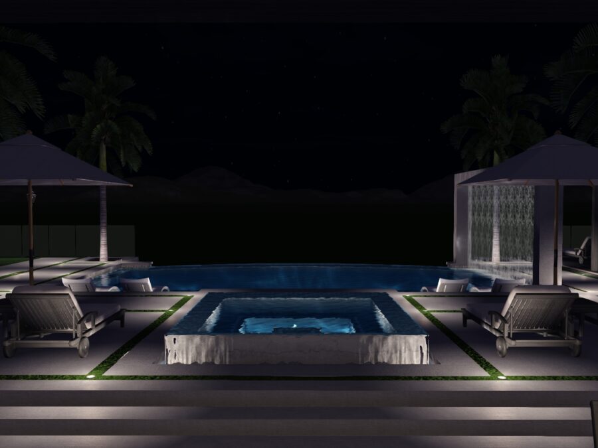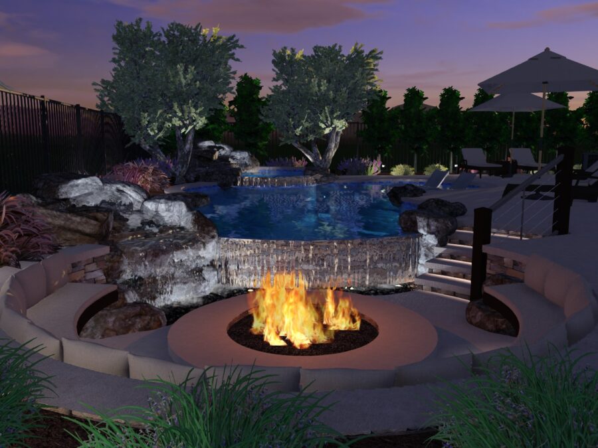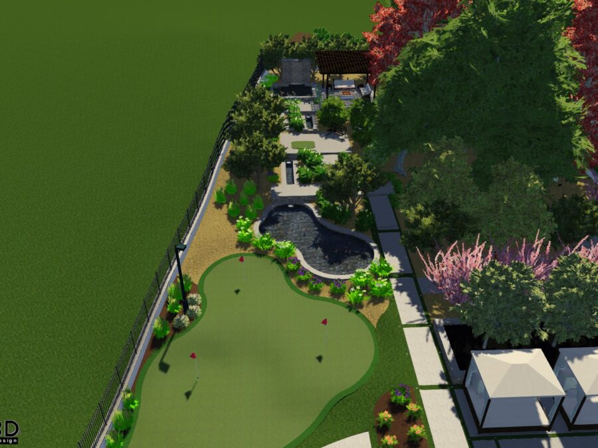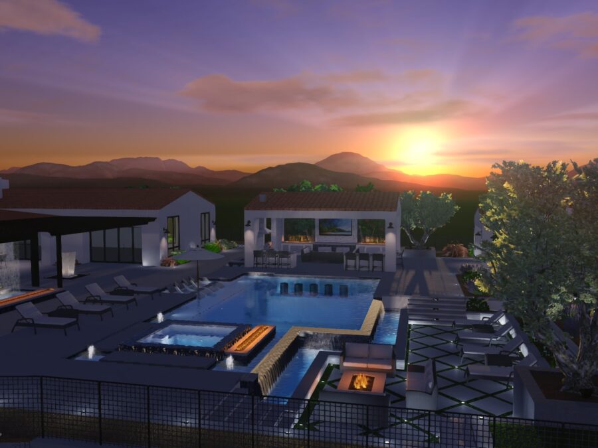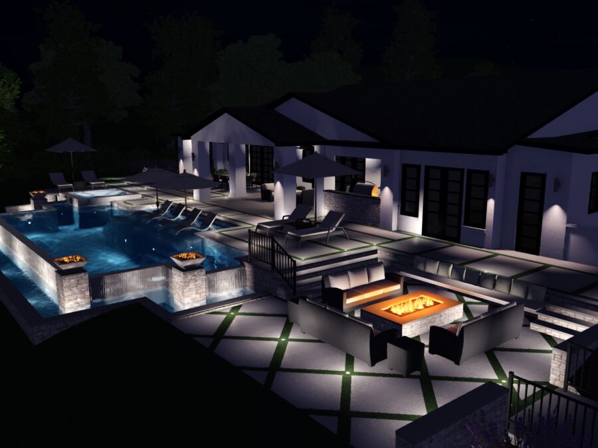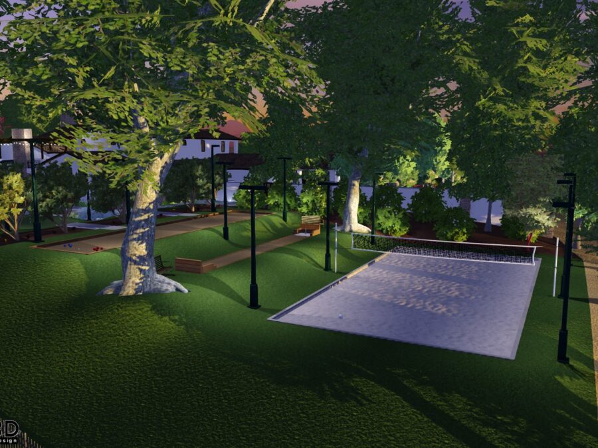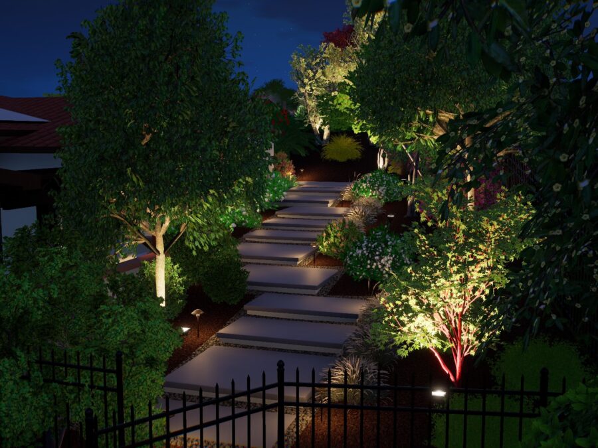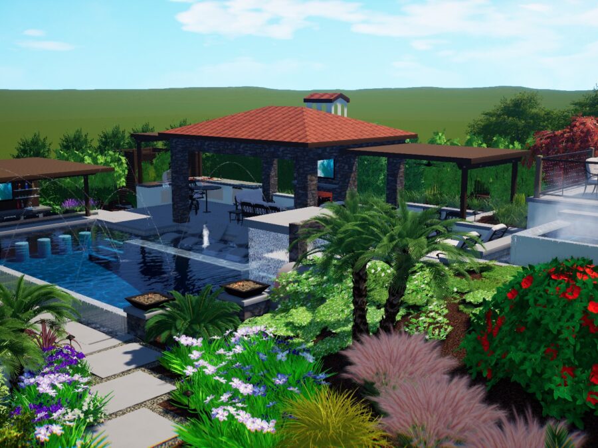Who We Are
Cutting edge 3D pool and landscape design
Innovative and Artistic Landscape Designers
Enhancing lifestyles, one design at at time.
We specialize in providing a comprehensive approach to establish a vision that will tailor your landscape into your own, custom outdoor living space. We emphasize the importance of developing a master plan, prior to any landscape construction, in order to create a complete concept of the desired scope-of-work. The master plan is accompanied by a 3D video, various perspective renderings, and is creatively designed to accommodate your budget.
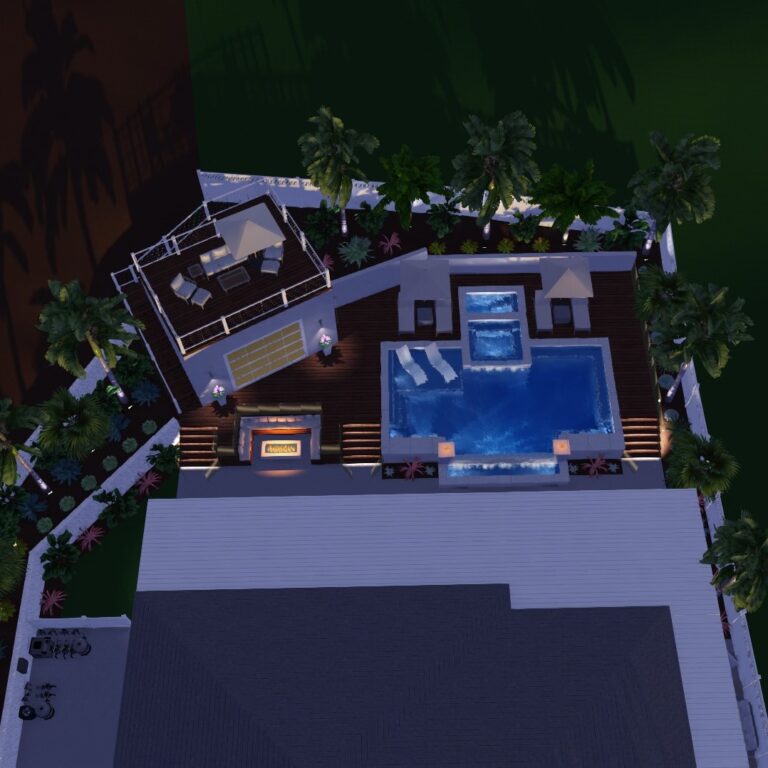
We are
problem solvers.
We evaluate your property to establish a way to convert your dream yard into a reality.
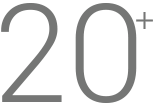
Years Combined Experience
Regarding anything about the exterior of your home, we’ve got you covered.
Meet our team
Josh Plotner
Josh is a Northern California Local, who grew up in Santa Cruz California, and is a serious outdoor enthusiast who enjoys camping, hiking, and mountain biking. He also lived in South Lake Tahoe, parts of The Bay Area, and currently resides in Sacramento CA.
He graduated college in 2011 with his Bachelor’s Degree in Landscape Architecture from California Polytechnic University – San Luis Obispo; and is also an ISA Certified Arborist.
Josh has been in the field for over a decade working with different companies doing design/sales and is an expert in plants, trees, landscape construction, and landscape design.
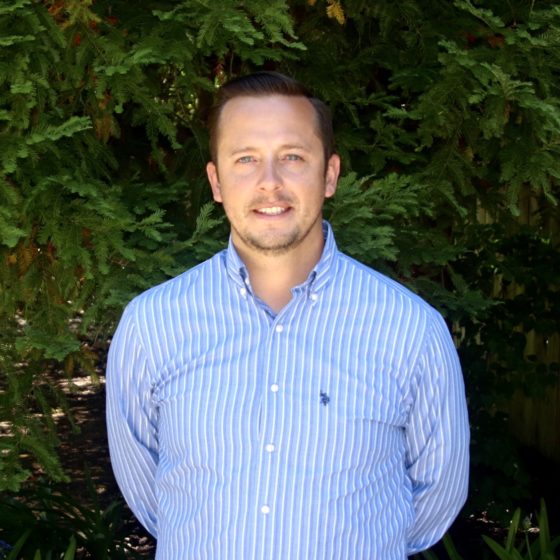
Process
01. Planning
We ask the right questions to figure out every detail for your project.
02. Survey
We meticulously measure & map your entire house & property.
03. Modeling
We recreate your property to scale in a 3D model in our computers.
04. Design
We incorporate all of your desired items in a suitable layout.
05. Revisions
We will move, modify, and/or reorient any items or features until you are happy.
06. Finalization
After revisions, we create a set of plans that can be bid from and are permit-ready.
VIRIDITY
“The quality or state of being green,” or “greenness.”
This is the foundation of what we do and the way in which we design.
Did you know that a swimming pool with hardscaping around it actually uses substantially less water than a lawn, or even drought-resistant planting, with the same exact square footage?
Don’t believe us? Check out these links below…

